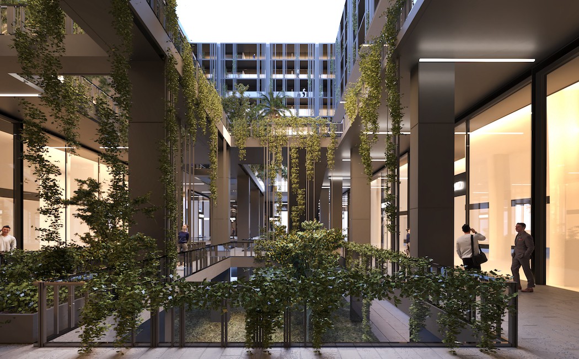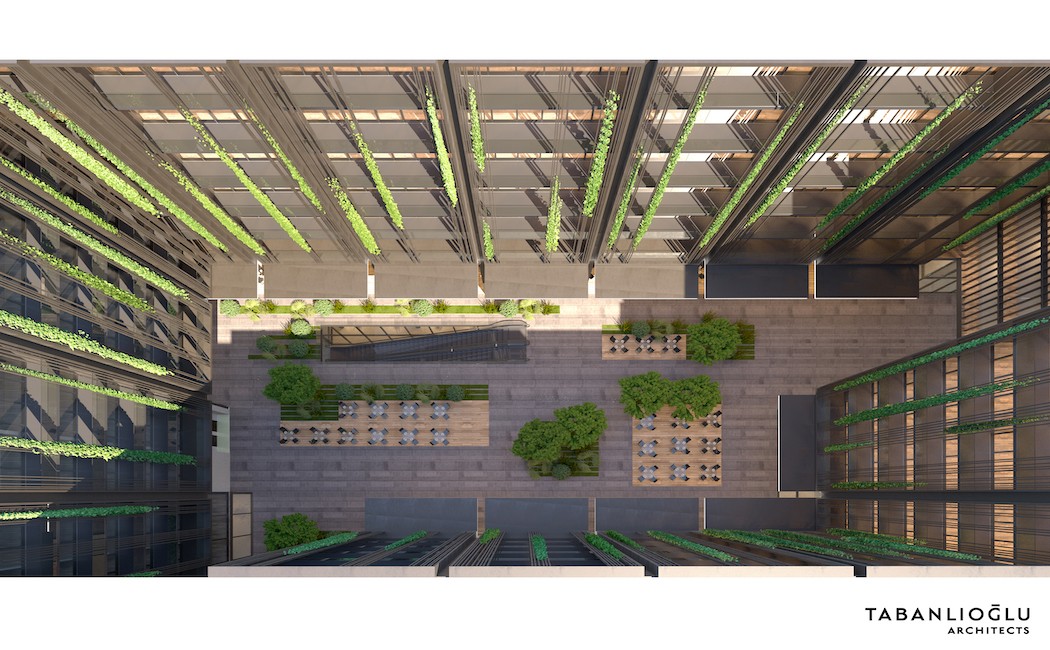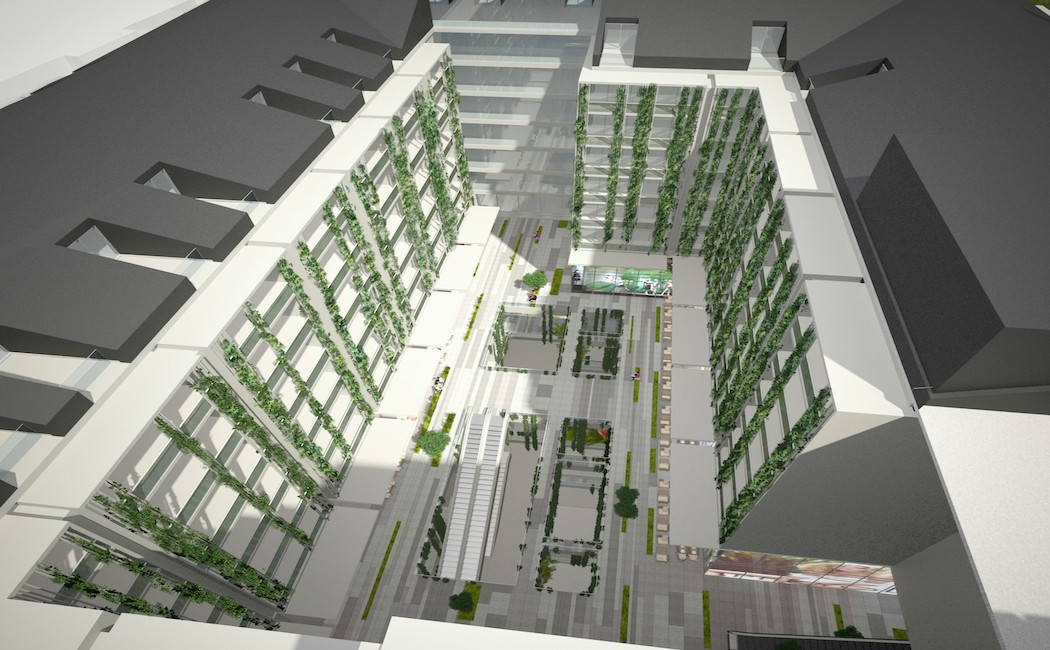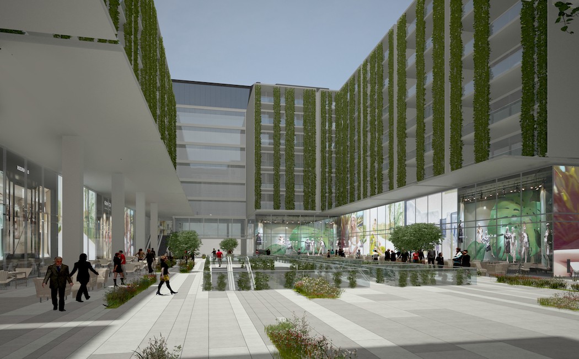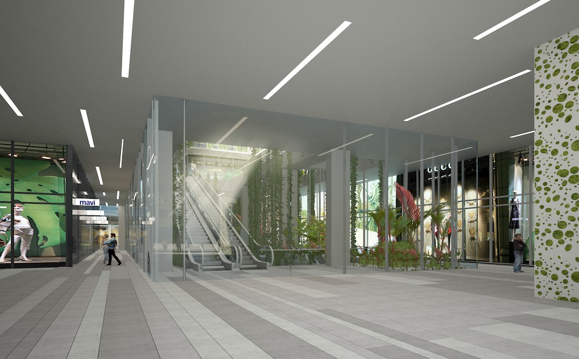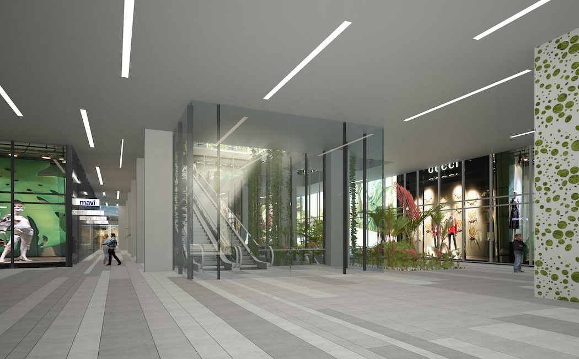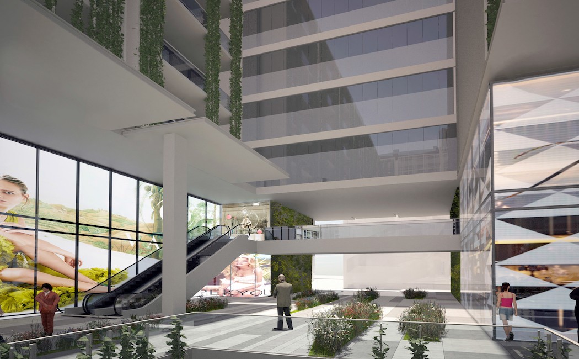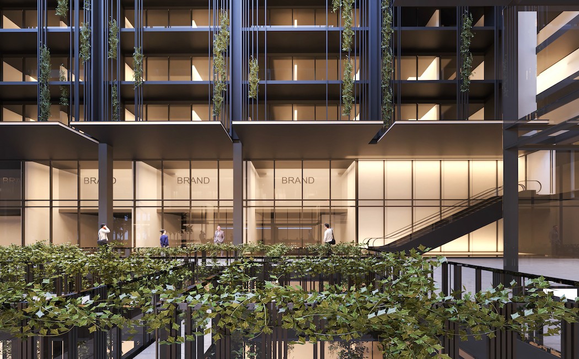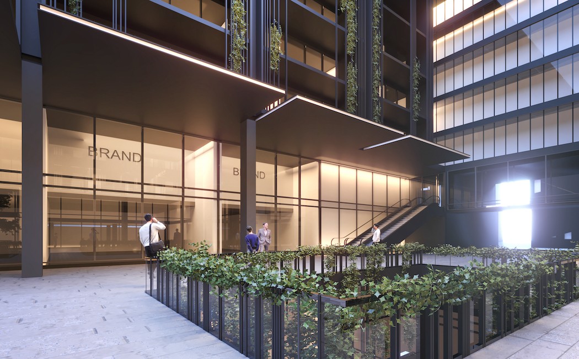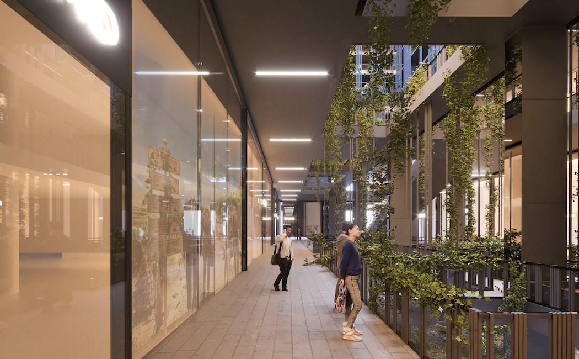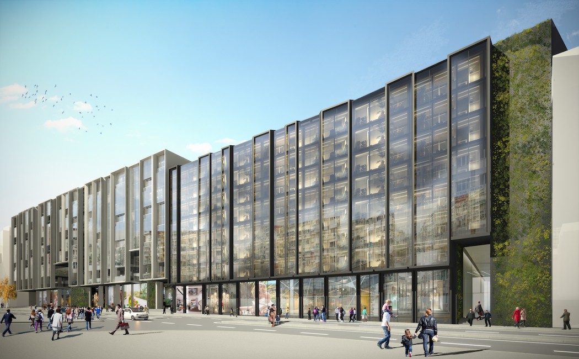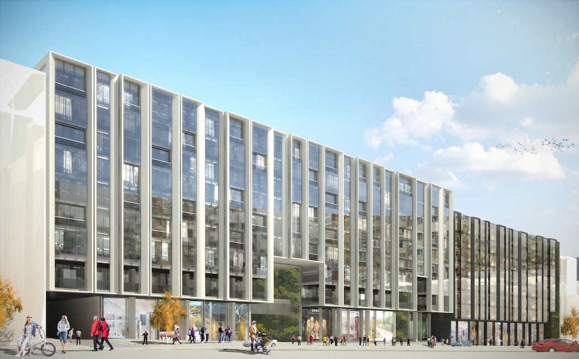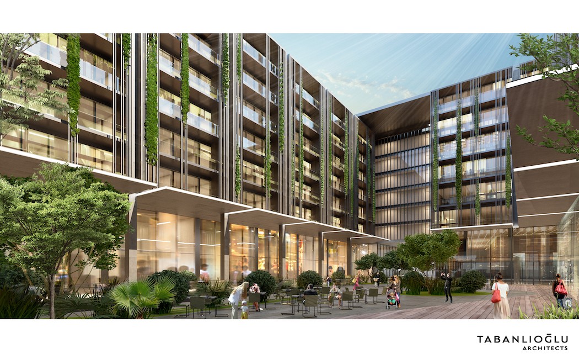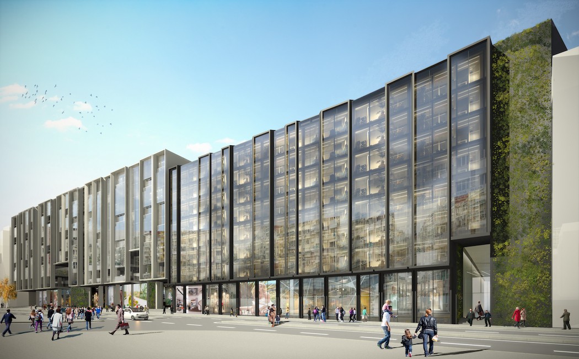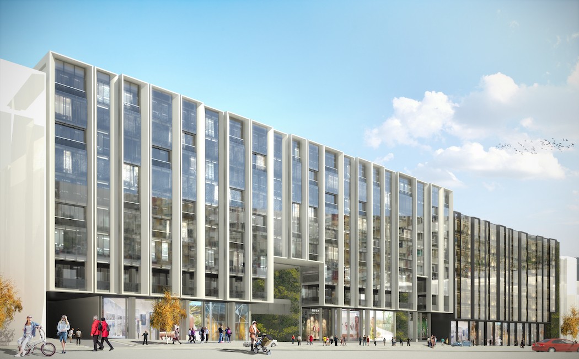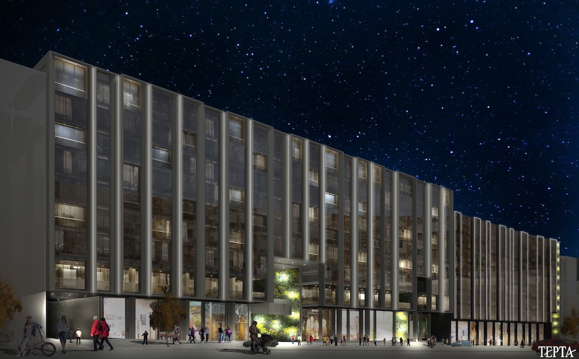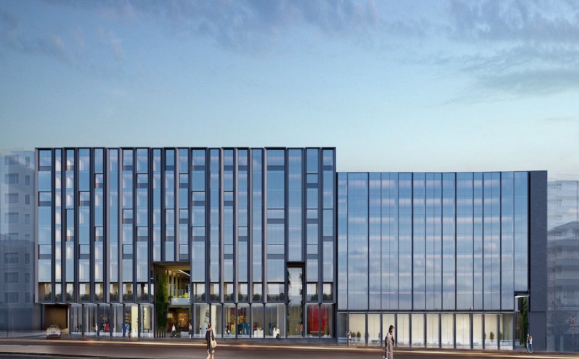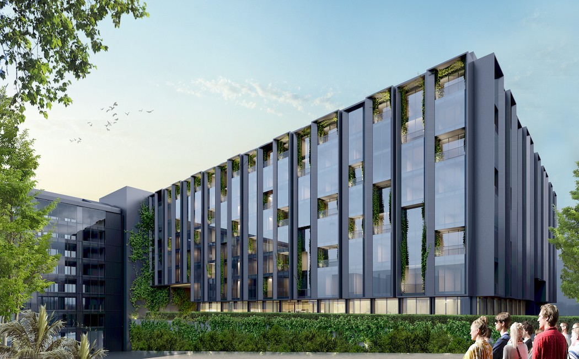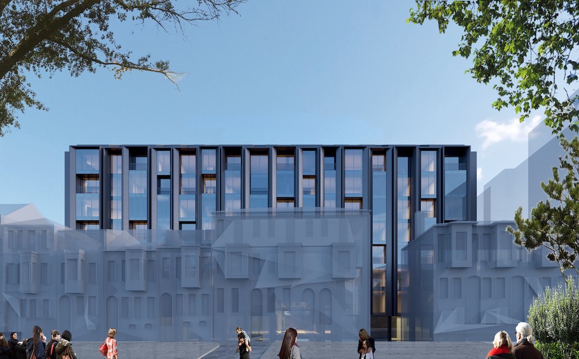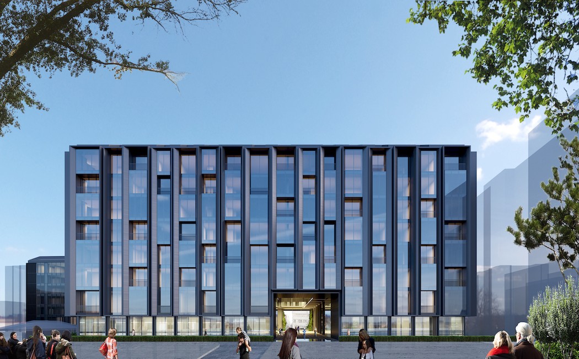Lotus Walk: Modernizing the Courtyard Concept for Urban Living
Courtyards and squares are quintessential elements of European urban architecture that enhance city life. The Lotus Walk project is a modern reinterpretation of the courtyard concept, designed to create public meeting places in shared spaces hidden among buildings for pedestrian access. The project has buildings surrounding inner courtyards with units eligible for commerce, dining, and meeting, particularly those at street level. This mixed-use urban construct opens up new spaces for shopping, commerce, residence, and hotel functions, creating a balanced and vibrant environment.
The project’s unique features include the ground floor, accessible on Halaskargazi Street, designed as a semi-open public space with restaurants, cafes, sitting areas, and street connections. The interior and exterior are intertwined, creating a breathing and living courtyard enriched with natural stones, benches, and installations. The landscape of natural plants provides a refreshing atmosphere that is well-lit and modern due to the transparent canopies that enable maximum use of sunlight and uninterrupted filtering of light to lower floors.
Additionally, the (-3) floor will be used as a social area for performing arts and cultural activities, with a subway connection available for easy access. The project creates a special harmony in terms of both its own dynamic and the surrounding urban texture, enhancing the quality of city life by providing a chance to relax and socialize in a modern, convenient, and accessible space.
Lotus Walk is a project that offers a modern and stylish environment using high-quality materials and innovative designs. One of the features of the project is the showcases, which were designed using anodized aluminum, renowned for its stylish and decorative appearance. Additionally, the elevators and escalators’ surfaces were made with acrylic materials that can filter light and also function as lighting elements, providing a unique and visually appealing experience.
The ceilings in the project were made with composite materials, which provide ample and refreshing spaces, creating a comfortable and inviting environment for visitors. Furthermore, metal touches were added to the columns, in perfect harmony with the project’s modern identity, giving it a sleek and contemporary look. In summary, Lotus Walk is a unique and innovative project that provides a balanced and vibrant environment for shopping, dining, and relaxing. Its modern interpretation of the courtyard concept creates a breathing and living courtyard that is accessible to pedestrians and enhances the quality of city life. The transparent canopies and natural plants create a well-lit and refreshing atmosphere that is perfect for modern urban living.
Project Overview
The following are the key features of the property:
Luxury Area
Shopping Street
In Nisantasi
High Level Area
Excellent Investment
